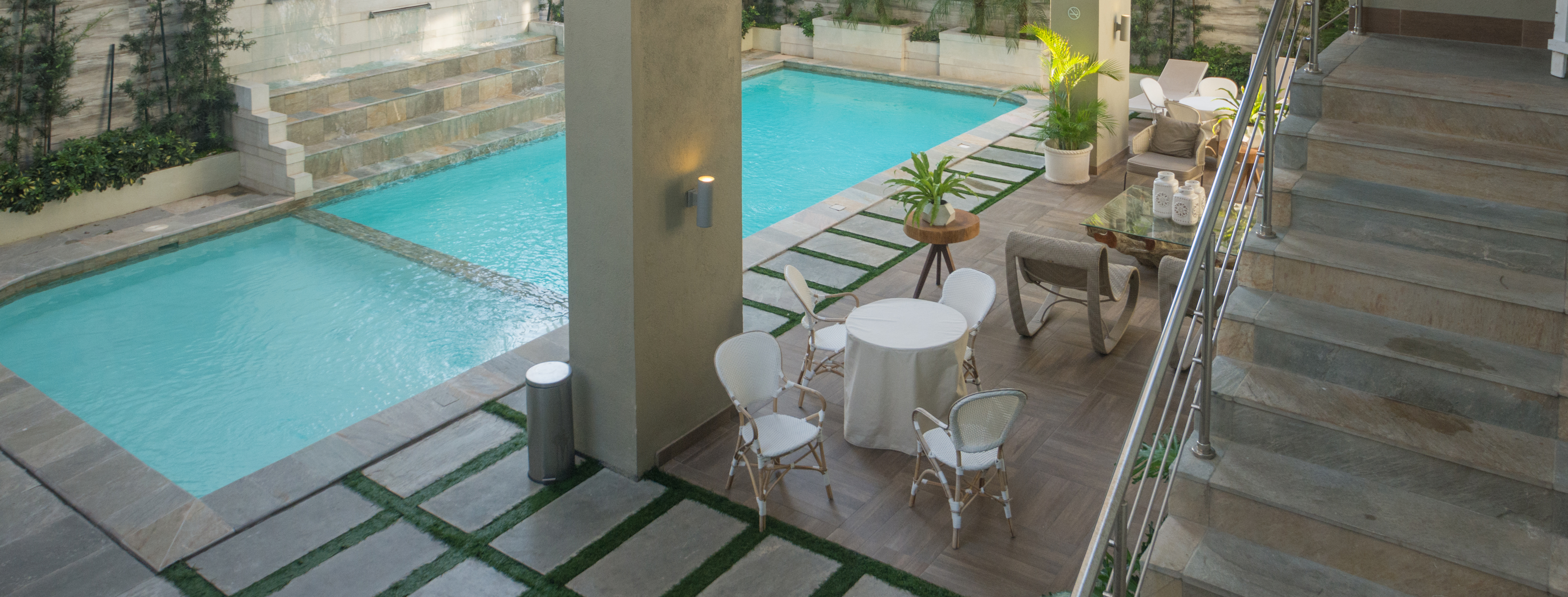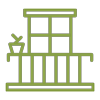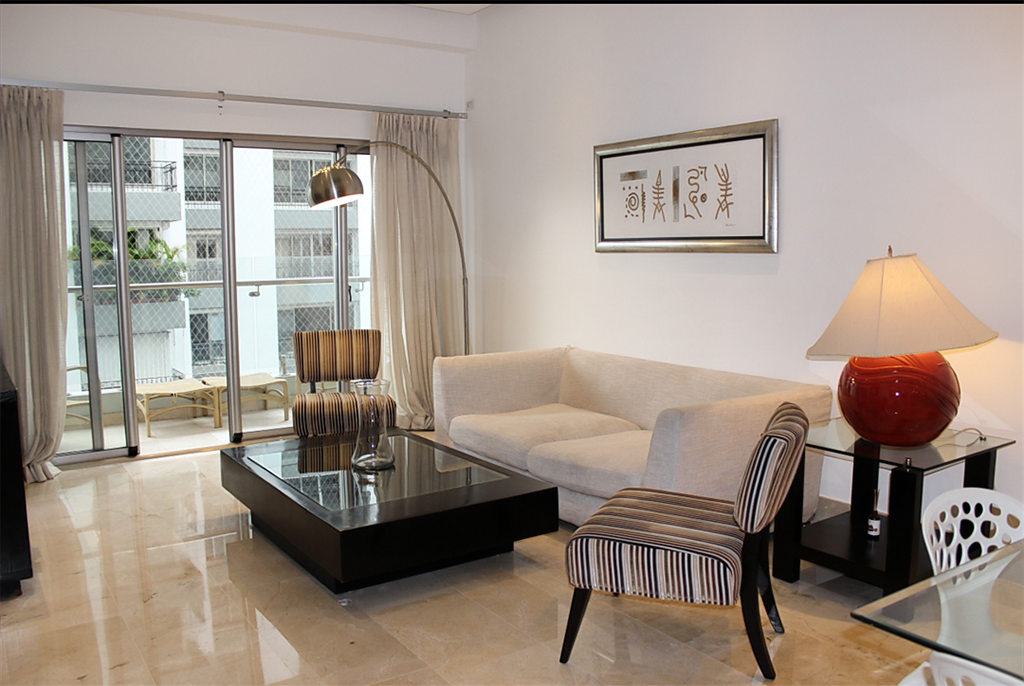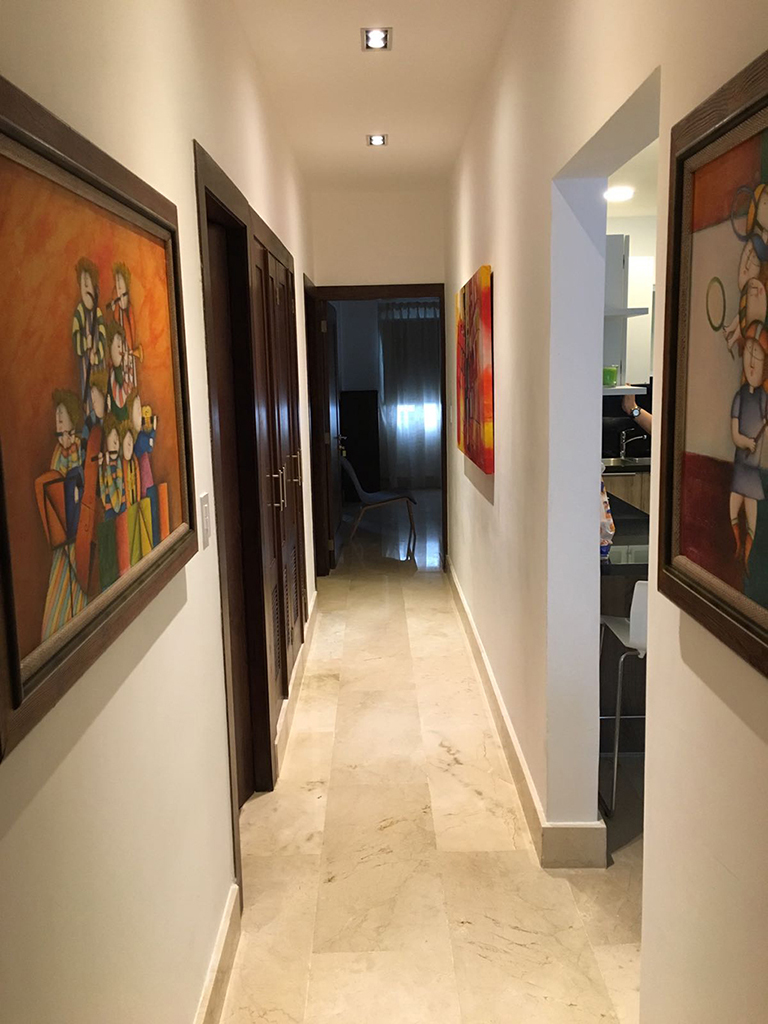Monaco Tower VII

Monaco Tower VII
Description
Living room, Dining room, Three (3) bedrooms, Three and a half (3½) Bathrooms, 2 Kitchens one cold and one hot, 3.5 m2 high floor ceiling, Balcony Terrace, Two (2) Walking closets, One (1) Closet, One (1) Studio, Service Room with bathroom and laundry area, 2 and 3 Covered Parking.

Living Room

Dining Room

3 Bedrooms

3½ Bathrooms

2 Kitchens

Balcony

Walking Closet

1 Studio

Service Room

Laundry Area

2 and 3 Covered Parking
Details
The unit will have the following finishing: Marble Flooring, Imported Ceramics, Precious Wood Doors and Closets, Pre-installation of Air Conditioning in Bedrooms and Social Areas, Ceilings and Cornices in Plaster in Bedrooms and Social Areas, 5 Elevators: 3 luxury and 2 freight, Electric Gate, Full Plant, Emergency Plant, Emergency and Service Stairs, Common Gas, Cistern and Tubular Well, Automated System (Domotics) for shutter system, audio and lights controlled by iphone, Ipads, android, as a simple remote control.
Common areas include
Lobby double height, with front desk like hotels, Gym, Saunas, Children’s Play Area, Swimming Pool, Squatch Court, Terraces, Multipurpose Room, 5 Elevators: 3 luxury and 2 freight, Automated system in the apartment.



























